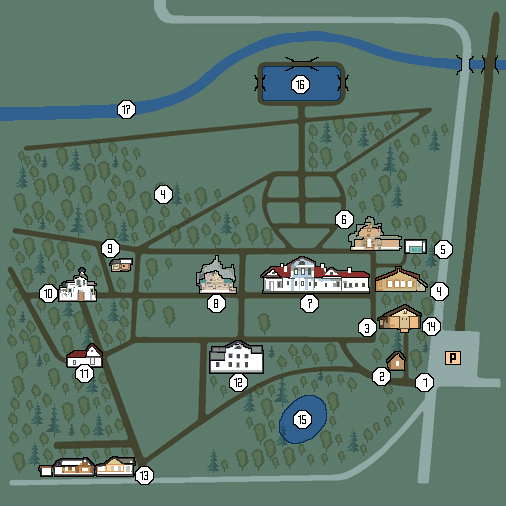PLAN
Â

Â
1. Entrance to Museum
2. Ticket office
3. Servants' House (1870's, reconstruction): excursion office, souvenirs
4. Kitchen (1870): collection of folk art
5. "Vrubel's Bench" (early 20th century)
6. Studio (designed by Viktor Gartman, 1873): collection of ceramics produced by the Abramtsevo pottery, works of Mikhail Vrubel
7. Manor House (late 18th century, rebuilt in the 19th century): exhibitions "Aksakov's Family and its Circle" and "Abramtsevo Colony"
8. Bathhouse (Designed by Ivan Ropet, 1877–1878): collection of furniture and household goods produced by the Abramtsevo joinery, works designed by Yelena Polenova
9. "Hut on Chicken Legs" (Designed by Viktor Vasnetsov, 1883)
10. Church of the Savior (Designed by Viktor Vasnetsov and Vasily Polenov, 1881–1882)
11. Polenov's Dacha (1882): temporary exhibitions
12. Department "Russian Artists of the 20th Century in Abramtsevo": collection of the 20th century art
13. Office buildings
14. WC
15. Upper Pond
16. Lower Pond
17. Vorya River
|